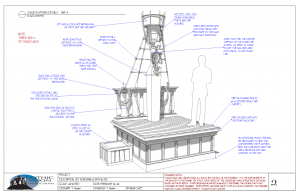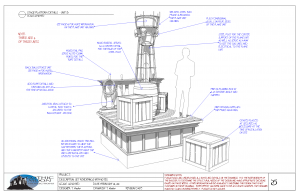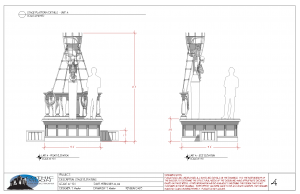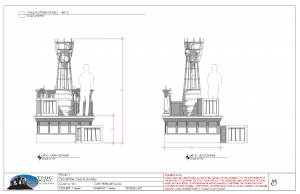In the past blog entries, I have talked about why I like SketchUp so much as a design tool. One of the main reasons I like it and it works so well for me, is that the Pro version of SketchUp comes with a separate program called Layout. The addition of this program is one of the things that makes SketchUp as a whole, so powerful. SketchUp is a very intuitive program for quickly creating detailed 3D objects, and Layout allows you to use those objects and all the work you put into them, to quickly create your working drawings without having to recreate the objects.
In a nutshell, this is how it works. You can create your 3D models in scale in SketchUp and create all the details and views on all sides and then import that model into Layout to create the working drawings. In case you do not know, working drawings are the scale drawings that need to be created to allow a shop to build something accurately.
You can set up templates and pages in Layout and then bring in your objects and quickly and easily lay them out (get it…?) on the page, add dimensions and notes and thereby create a working drawing. You can create as many pages as you need to communicate your design, even import photos for reference and added clarity, and then export them as PDFs for anyone to print and look at.
I mentioned above that Layout comes with the Pro version of SketchUp. The Pro version sells for about $495 (which is terribly reasonable for what you can do with the program). It does not come with the free version of SketchUp.
I have included a few pages below from a set of drawings that we created for a project a few years ago that was built in our shop. The pages show how you can create scale elevations (front on views of the different sides of an object) quickly and easily once you have created the 3D model.




